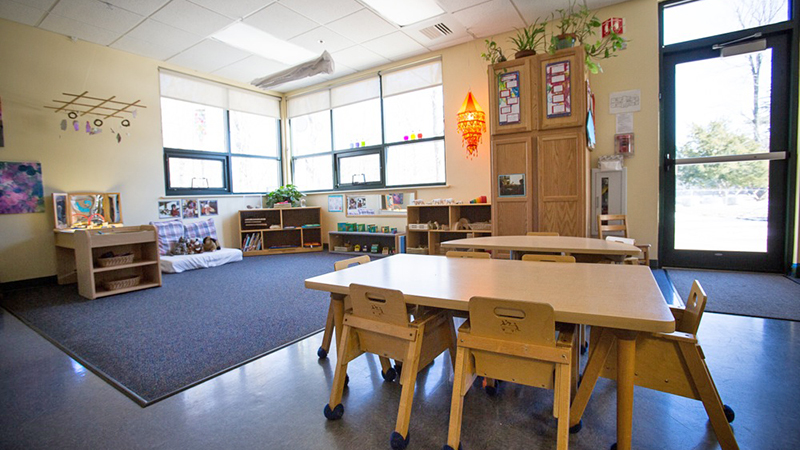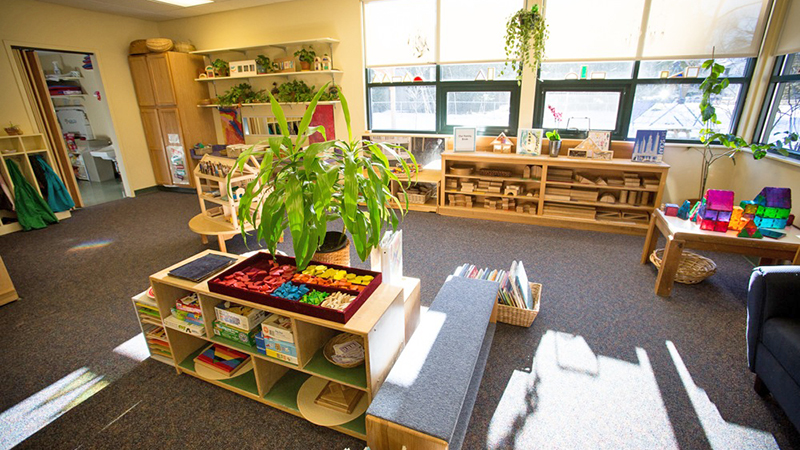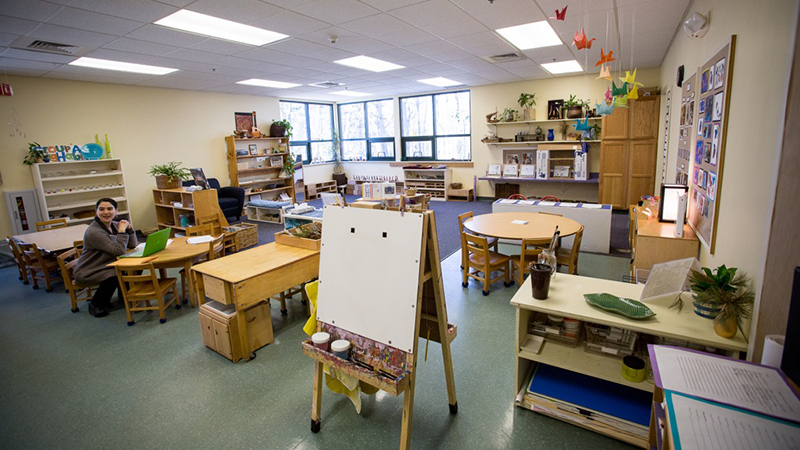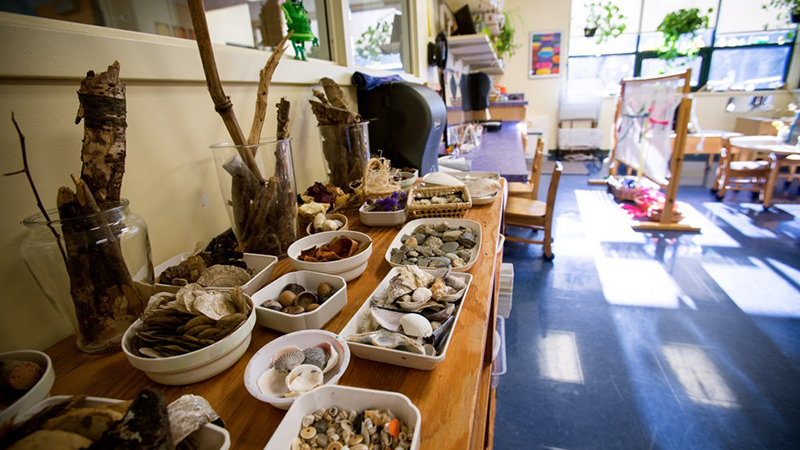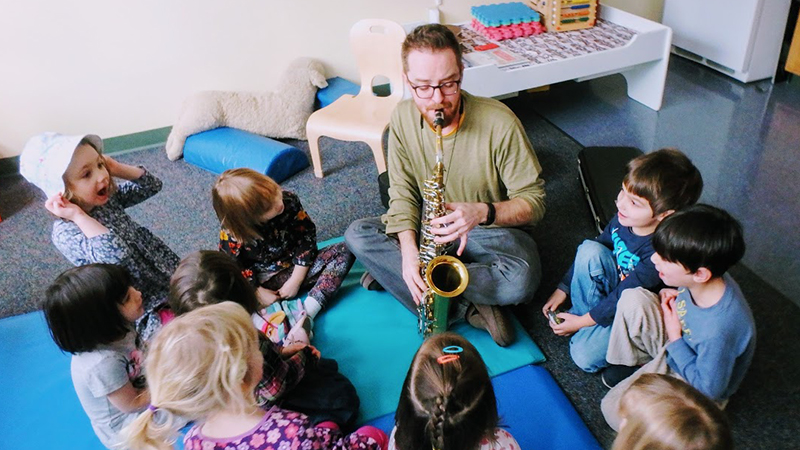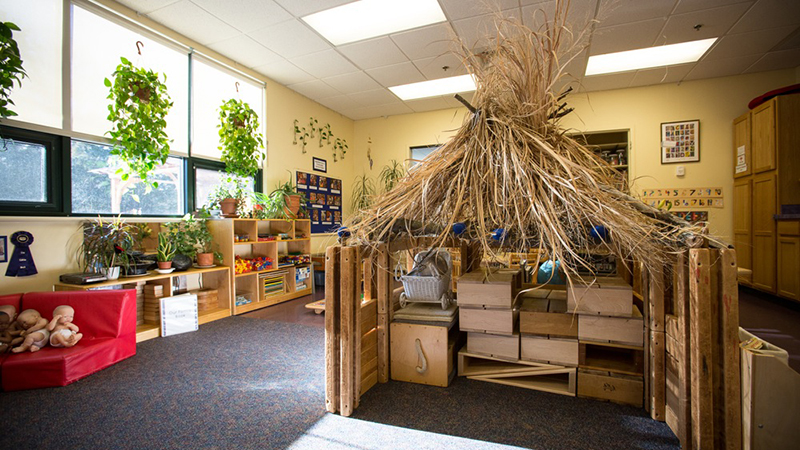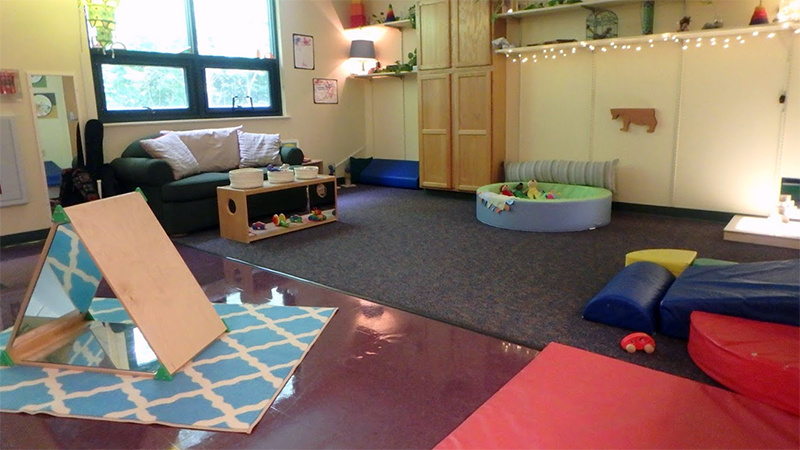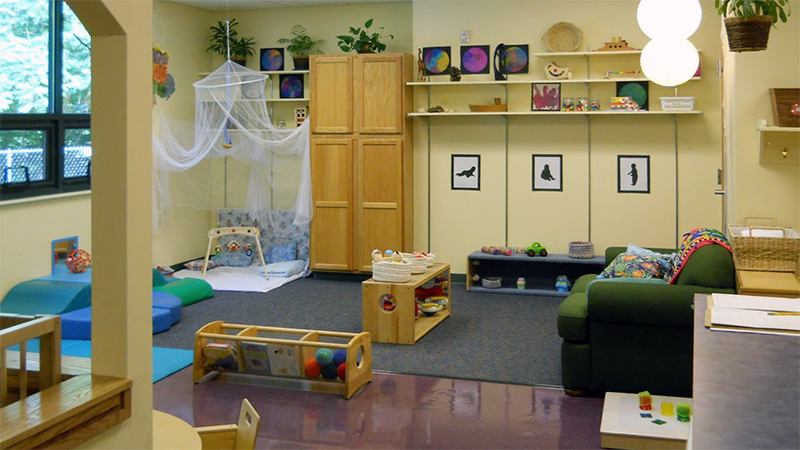The Fort Hill Facility
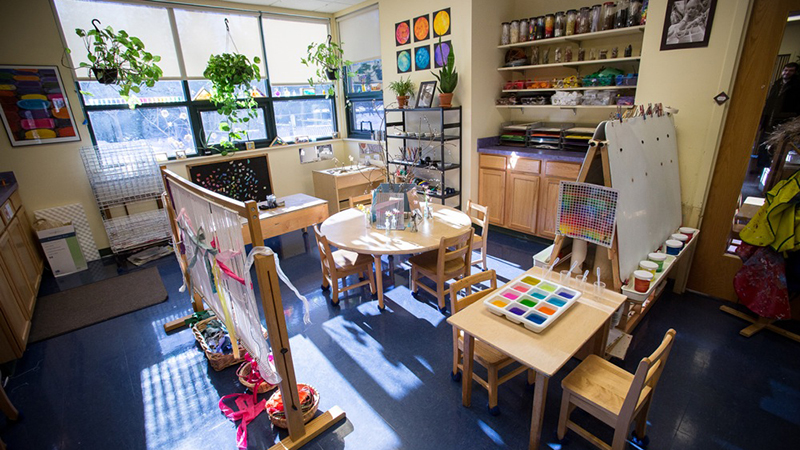
The program moved from the historic home and apartments on the site to a new facility in August of 2005. The building was designed to provide an environment that offers opportunities for interaction between and among teachers, children and parents. The transparency of the doors and windows extends an invitation to encounters with the playgrounds and with the interior environments and members of the community.
The building program, conceptual floor plan and exterior were designed by Kuhn Riddle Architects. The detailing, engineering and construction were by O’Leary Company and the interior finishes were selected and coordinated by the interior design firm of Lukas Design Interiors.
There are three adjoining preschool classrooms, an infant room and three adjoining toddler rooms. The spaces are designed to offer opportunities for encounters and interactions. The interior doors are glass and many windows provide views to the outside. There is a main “Common” where groups gather for gross motor activities and block play, a smaller Common in the infant/toddler wing for more intimate gatherings, and a studio that supports extended investigations and explorations with materials.
Two fenced playground areas were developed in collaboration with Smith College faculty and students. The playgrounds include structures and equipment as well as a naturalized landscape that reflects the history of the site.
