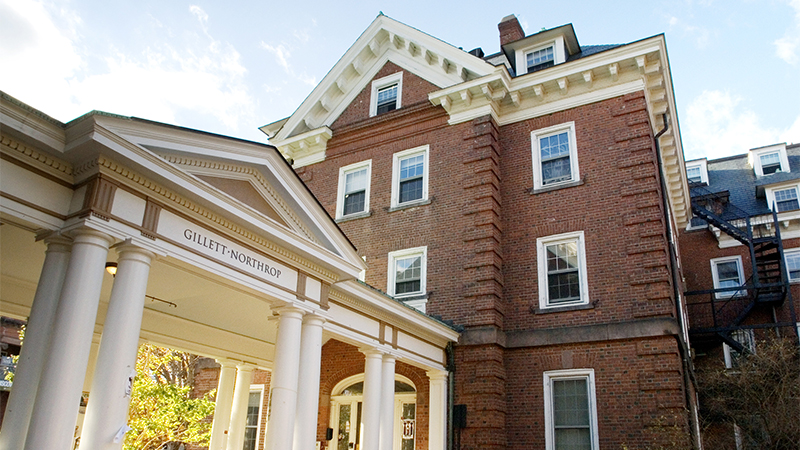Northrop House

Northrop House is a four-and-a half-story, red brick building with white wood trim, built by Charles Rich in Georgian Revival style and opened in 1911.
With dormer windows and an adjacent porch connecting it to its twin building, Gillett, Northrop sits conveniently across Elm Street from the college entrance and John M. Greene Hall. Named after Birdseye Grant Northrop, one of the first trustees of the college, Northrop houses 80 students, most of whom live in singles. Behind the leaded glass windows framing the front door, the spacious living room, with a fireplace, and the TV room provide common areas for leisurely conversation and lounging.
Northrop is at the top of the hill leading to town, making diversions into downtown Northampton easy. Because the Five College bus stop is directly across the street, residents the can wait for the bus in the comfort of their own living room.
Upon completion, Northrop was described as the "pride and joy of the college." It is a proud honor to its namesake who, following graduation from Yale in 1841 and Yale Divinity School in 1845, was commissioner of education of both Massachusetts and Connecticut, pastor of a Saxonville church for 10 years, a promoter of improved education for Southern black youths, a civilian intermediary between the U.S. and Japan, the founder of National Arbor Day and a well-respected writer and lecturer.
Although "strange tales are told of the early inhabitants of this house," today, as in 1910, "it has gathered under its roof an exceptional and unique group of students."
About Northrop House
| Year Built | 1910 |
| Capacity | 80 |
| Residential floors | 5 |
| Singles | 72 |
| Doubles | 4 |
| Triples | 0 |
| Approximate number sharing a bathroom | 22 |
| Accessible | Yes |
| Elevator | Yes |
Floor Plans
Secure content; Smith login required.
LOG IN
Updated floor plans now available in Residence Life Self-Service under "Room Draw"
